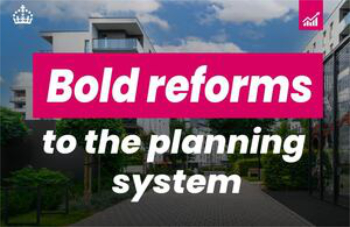Coping and capping
Cappings and copings are used to cap the tops of masonry parapets and freestanding walls to prevent rainwater from penetrating into the construction below. They can be made from profiled metal such as lead, aluminium, zinc, copper and plastic-coated steel, or by using special bricks or masonry.
Irrespective of the materials from which they are made, a coping will typically project by around 50mm on either side of the wall, whereas a capping will sit flush to the wall with no projections.
Copings have projections to throw water as far as possible from the wall surface below. This is facilitated by the inclusion of drips – typically 10mm-wide semi-circular grooves cut into the underside of the projections – designed to prevent rain from dripping back against the wall.
Because of their position, cappings and copings are exposed to temperature extremes and frequent wetting/drying cycles. As they are more exposed than ordinary walling, they should be made of materials that have greater resistance to frost and sulphate action. To assist with water run-off, the tops of copings and cappings typically feature either a single or double slope.
In most cases, the coping/capping arrangement will not be completely water tight. Therefore, to avoid water penetration into the wall below, a damp-proof course is usually installed beneath the coping/capping.
NB Short Guide: Climate Change Adaptation for Traditional Buildings, published on 10 July 2017 by Historic Scotland, defines a cope as a: ‘Masonry or concrete slab projecting over a masonry element, designed to shed water.’
[edit] Alternative meaning
AR5 Climate Change 2014: Impacts, Adaptation, and Vulnerability, Glossary, published by the Intergovernmental Panel on Climate Change (IPCC) defines coping as: ‘The use of available skills, resources, and opportunities to address, manage, and overcome adverse conditions, with the aim of achieving basic functioning of people, institutions, organizations, and systems in the short to medium term.’
It defines coping capacity as: ‘The ability of people, institutions, organizations, and systems, using available skills, values, beliefs, resources, and opportunities, to address, manage, and overcome adverse conditions in the short to medium term.’
[edit] Related articles on Designing Buildings
Featured articles and news
Commissioning Responsibilities Framework BG 88/2025
BSRIA guidance on establishing clear roles and responsibilities for commissioning tasks.
An architectural movement to love or hate.
Don’t take British stone for granted
It won’t survive on supplying the heritage sector alone.
The remarkable story of a Highland architect.
The Constructing Excellence Value Toolkit
Driving value-based decision making in construction.
Meet CIOB event in Northern Ireland
Inspiring the next generation of construction talent.
Reasons for using MVHR systems
6 reasons for a whole-house approach to ventilation.
Supplementary Planning Documents, a reminder
As used by the City of London to introduce a Retrofit first policy.
The what, how, why and when of deposit return schemes
Circular economy steps for plastic bottles and cans in England and Northern Ireland draws.
Join forces and share Building Safety knowledge in 2025
Why and how to contribute to the Building Safety Wiki.
Reporting on Payment Practices and Performance Regs
Approved amendment coming into effect 1 March 2025.
A new CIOB TIS on discharging CDM 2015 duties
Practical steps that can be undertaken in the Management of Contractors to discharge the relevant CDM 2015 duties.
Planning for homes by transport hubs
Next steps for infrastructure following the updated NPPF.
Access, history and Ty unnos.
The world’s first publicly funded civic park.
Exploring permitted development rights for change of use
Discussing lesser known classes M, N, P, PA and L.
CIOB Art of Building photo contest 2024 winners
Fresco School by Roman Robroek and Once Upon a Pass by Liam Man.
























